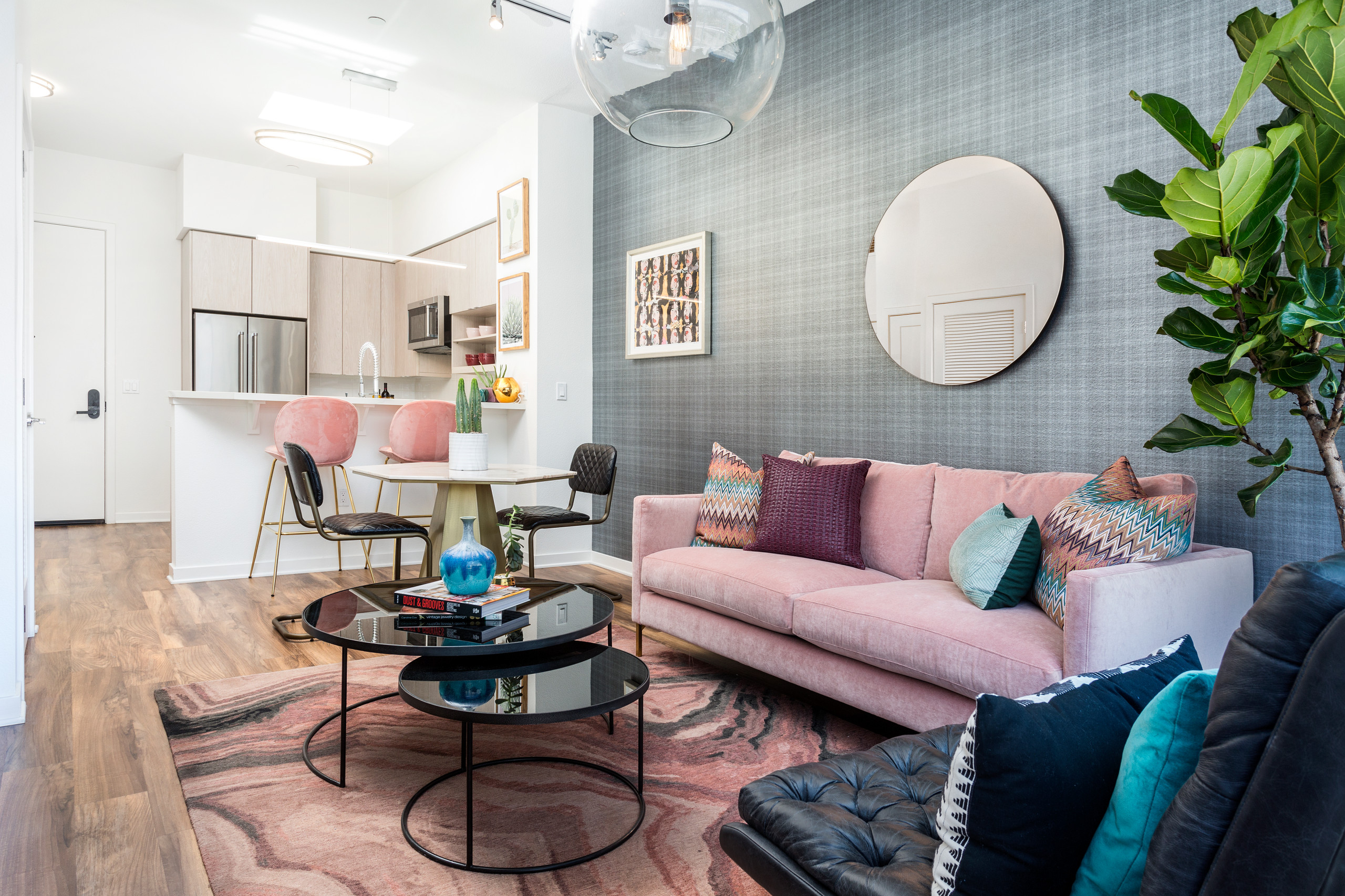At Whispering Willow Interiors, we believe open spaces are more than just floor plans—they are a lifestyle. Our design approach transforms wide, airy layouts into warm and functional sanctuaries where every detail flows seamlessly.
Spaces designed for effortless transitions—from quiet mornings to vibrant gatherings.
With Whispering Willow Interiors, your home becomes a reflection of modern living: open, refined, and timeless.
Sleek finishes softened by natural textures, bringing balance between sophistication and warmth.

Fluid Layouts
Natural Harmony
Defined Yet Connected Zones
Light & Airy Atmosphere
Choosing Furniture for Open Space
Furniture selection is the foundation of a successful open space. Modular and multifunctional pieces make it easy to adapt the layout for daily living or entertaining. Scale is everything—oversized furniture can dominate the room, while proportionate pieces keep the space balanced. A thoughtfully placed sofa or sectional can serve as a natural divider, defining the living zone without the need for walls.
Space Arrangement: Designing with Purpose
An open floor plan works best when it is both fluid and intentional. Creating distinct yet connected zones—such as kitchen, dining, and living—ensures functionality while preserving openness. Rugs, varied lighting, and strategic furniture placement provide subtle visual cues that separate areas while maintaining harmony across the space.
Lighting in Open Space: Setting the Mood
Lighting is what transforms an open space from ordinary to inviting. Natural light should always be maximized, but layering artificial light adds depth and flexibility. From pendant fixtures above the dining area to floor lamps in the lounge, each source helps craft unique atmospheres. Well-placed lighting highlights key features and adds warmth, dimension, and comfort throughout.
Minimalism suits open layouts beautifully. With a “less is more” philosophy, the focus is on select high-quality pieces in neutral palettes and clean lines. This approach keeps the space light, uncluttered, and cohesive, enhancing the feeling of openness. Styles That Work Best Scandinavian – Soft neutrals, natural materials, and cozy textures for a calm, welcoming atmosphere. Industrial – A bold mix of metal, wood, and raw finishes for an urban, edgy vibe. Contemporary – Sleek, functional, and timeless, offering modern solutions for stylish everyday living. Each style adapts beautifully to open spaces, allowing you to express personality while maintaining flow. Using Color in an Open Space Color shapes perception in an open layout. Light, neutral tones—such as white, beige, and soft gray—enhance brightness and create continuity across zones. To prevent monotony, introduce pops of color through textiles, artwork, or statement accessories. The key is balance: accents should add personality without interrupting the visual flow of the environment. 🌿 Whispering Willow Interiors designs open spaces that balance comfort, style, and modern living—where every corner feels distinct, yet connected. Would you like me to spin this again in a shorter, more casual style (great for blogs and social posts), or keep this elevated and professional (ideal for your website or brochure)?
